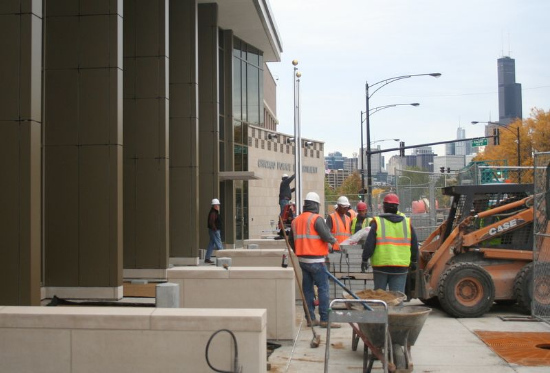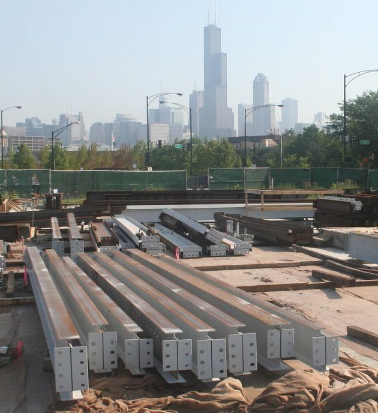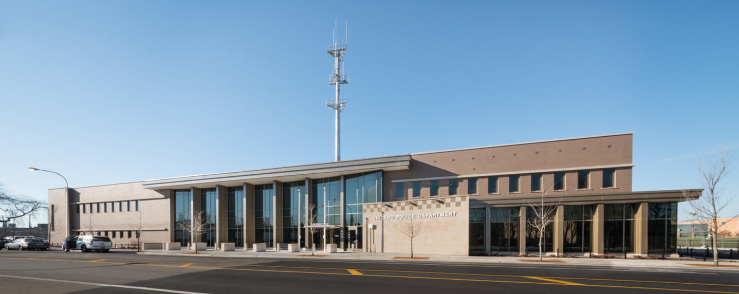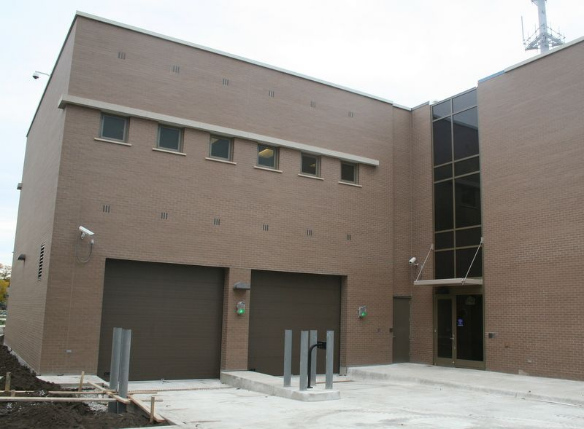Chicago’s 12th (Near West) District Police Station
OVERVIEW
Chicago Police Construction and General Contracting
DCA Contracting services, Inc. was selected as the general contractor to build a new 44,000 SF, two-story masonry Chicago police station prototype located on a 4.0-acre site for the Public Building Commission of Chicago.

The new Chicago police facility is five times the size of the facility it replaced and includes features such as a community room, secured viewing and line up room, sally port, booking and holding areas, video arraignment room, telecommunication room, fitness room, video wall roll call room, security monitoring system, and a quiet room.

Building Features
- High-tech roll call room with SMART boards
- Physical fitness room to support the Chicago police department
- Community room to accommodate group functions, such as Chicago Alternative Policing Strategy (CAPS) Meetings, with a seating capacity for more than 100
- Secure viewing and line-up rooms
- “Quiet room” for traumatic incident counseling
- Locker facilities
- Warming/cooling station capabilities
- Cameras are mounted on the exterior to monitor parking lots, and all access/egress points to secure the Chicago police, building personnel, and inmates
- A geothermal heat exchange system
- State-of-the-art fiber optic cable network
- Load-bearing masonry with exterior finish brick
- Durable materials for ease of cleaning and maintenance (i.e., burnish block walls and terrazzo flooring)

Sustainability and Certification
This Chicago police project is LEED® Certified to the Gold Level from the USGBC and includes a geothermal heating and cooling system and a green roof over 50% of the roof. The facility also features a permeable unit paver parking lot selected to reduce heat island effects, environmentally friendly and recycled material usage, and a state-of-the-art building energy management system. The site includes EV charging stations to provide additional support for the Chicago police department with an electronic charging fleet.

Exterior Amenities
- Parking lot (225 spaces and four elective vehicle recharging ports)
- 150-foot monopole communications tower
- Outdoor electronic message board
- Reflective and landscaped site development (reduces the urban heat island effect)
- Bicycle storage area for the community of Chicago
- Permeable paving
- Aggressive stormwater management
- Green and reflective roof
Ready to get started?
CLIENT
Public Building Commission of Chicago
ROLE
General Contractor
ARCHITECT
Stantec
COST
$21.7M
4% Fee
COMPLETION
Spring 2013
